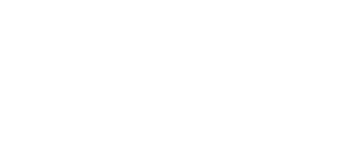Pre-purchase Standard Inspection
There are industry requirements that need to be adhered to when carrying out building inspections. We go above and beyond these standards and agree to have the following with clients:
An Inspection Agreement in line with Industry Standards
Requirements for Inspection agreement
The industry standard AS 4349.1 - 2007 specifies that there has to be a building inspection agreement between the inspector & the client before any inspection is carried out. The agreement outlines precise limitations on the extent of the inspection and on limits that are in effect during the inspection. Where specific State or Territory requirements apply in addition to the scope of work in this agreement, or where the inspector and client agree to additional matters being covered, that additional scope is listed at the end of this agreement. It is assumed that the existing use of the building will continue.
The industry standard AS 4349.1 - 2007 also stipulates that the basis for comparison is a building of similar age and similar type to the subject building and which is in reasonable condition, having been adequately maintained over the life of the building. This means that building being inspected may not comply with Australian Standards, building regulations or specific state or territory requirements applicable at the time of the inspection.
The Purpose of an Inspection
The purpose of the inspection is to provide advice in relation to the condition of the building at the time of the inspection.
The Importance of Access
Areas in which reasonable access has not been given to the inspector or in which entry has been denied are omitted from and do not constitute part of the inspection. Examples of a lack of access may are the legal right of entry, locked doors, security systems, pets, furniture or other obstacles. Physical limitations to access may take account of height, narrow boundary clearance, thick vegetation, small roof or crawl space and adverse weather conditions. The building inspection report will outline any location, area or item that could not be inspected and the reason that prevented it from being inspected.
The inspector present will determine the degree of accessible areas based on the conditions encountered. The inspector shall only include accessible areas that could be viewed to determine an effective appraisal of the property. Reasonable access includes a prerequisite that the minimum clearances specified in the table below are safely available.
DIMENSIONS FOR REASONABLE ACCESS
| Area | Access hole | Crawl space | Height |
| Roof Interior | 400mm x 500mm | 600mm x 600mm | Accessible from a 3.6m ladder |
| Roof exterior | - | - | Accessible from a 3.6m ladder placed on the ground |
NOTES:
- Reasonable access does not include the cutting of access holes or the removal of screws and bolts or any other fastenings or sealants to access covers.
- Sub-floor areas sprayed with chemicals are not be inspected unless it is safe to do so.
Conditions
An inspection report may be conditional on
- prevailing weather conditions or recent occupancy and use of services that might affect observations
- information provided by the client or the agents of the client
- deliberate concealment of defects
- any other relevant factor limiting the inspection

 CONVENIENT REPORTS
CONVENIENT REPORTS
